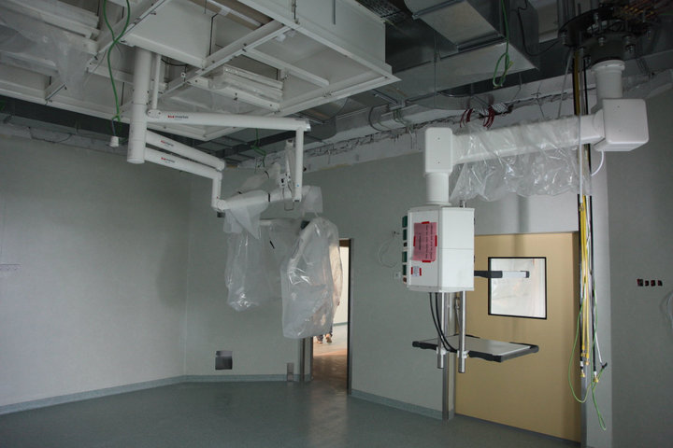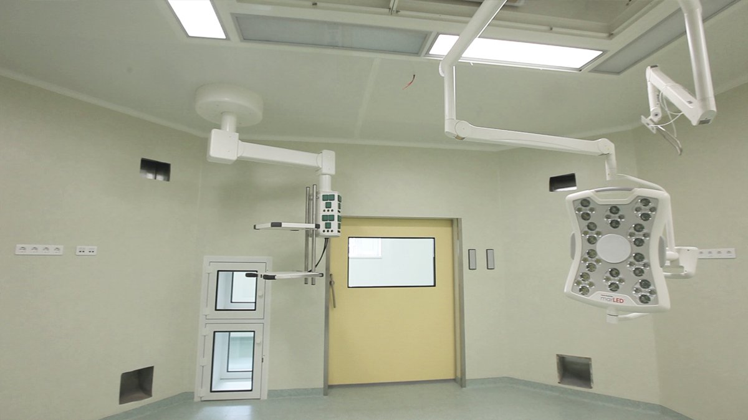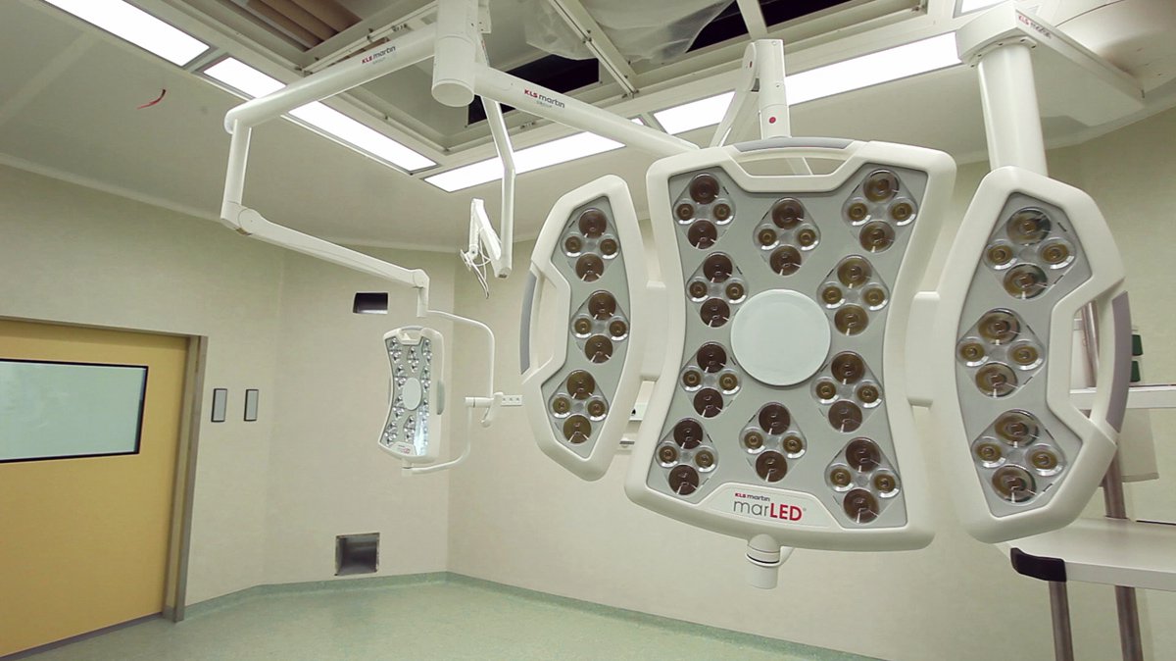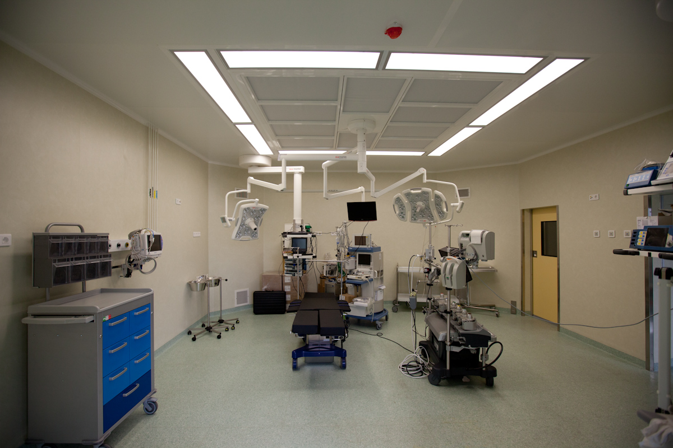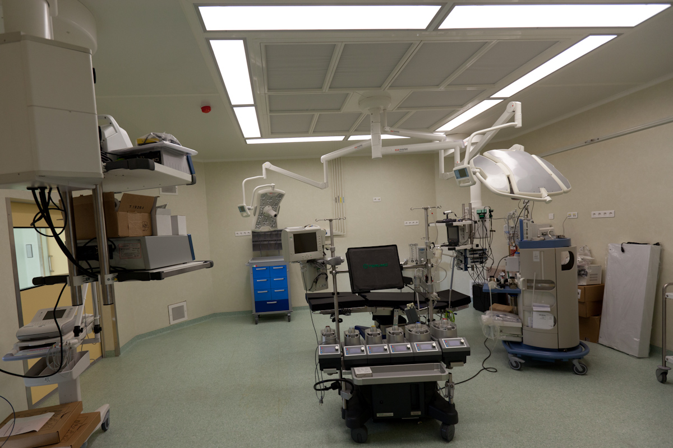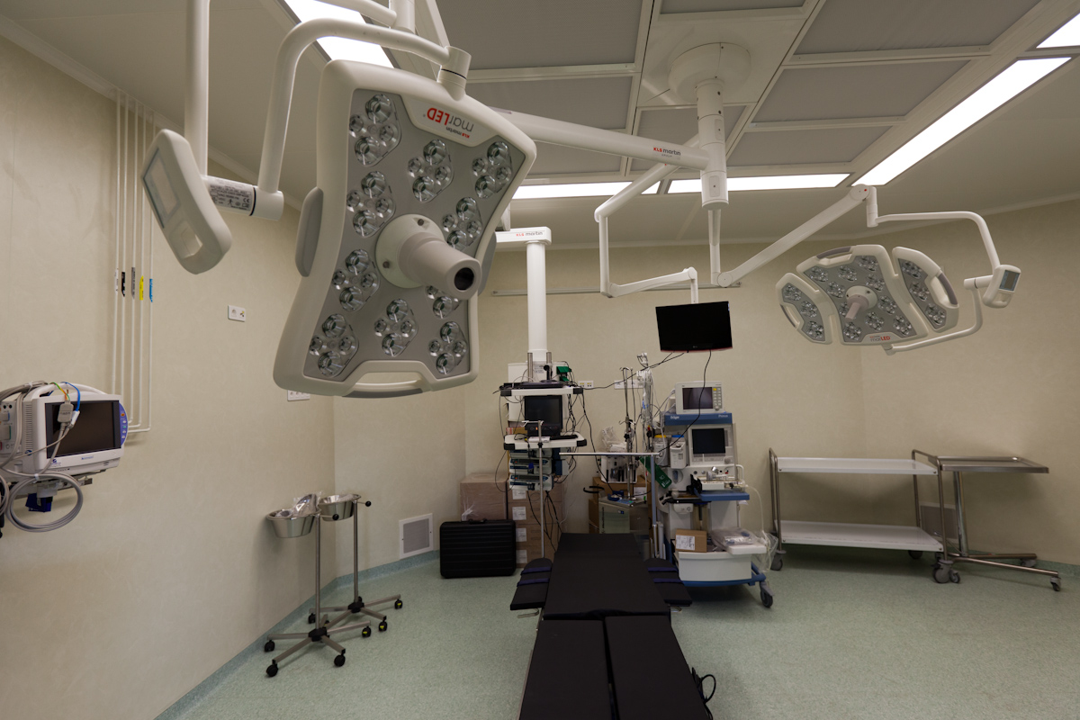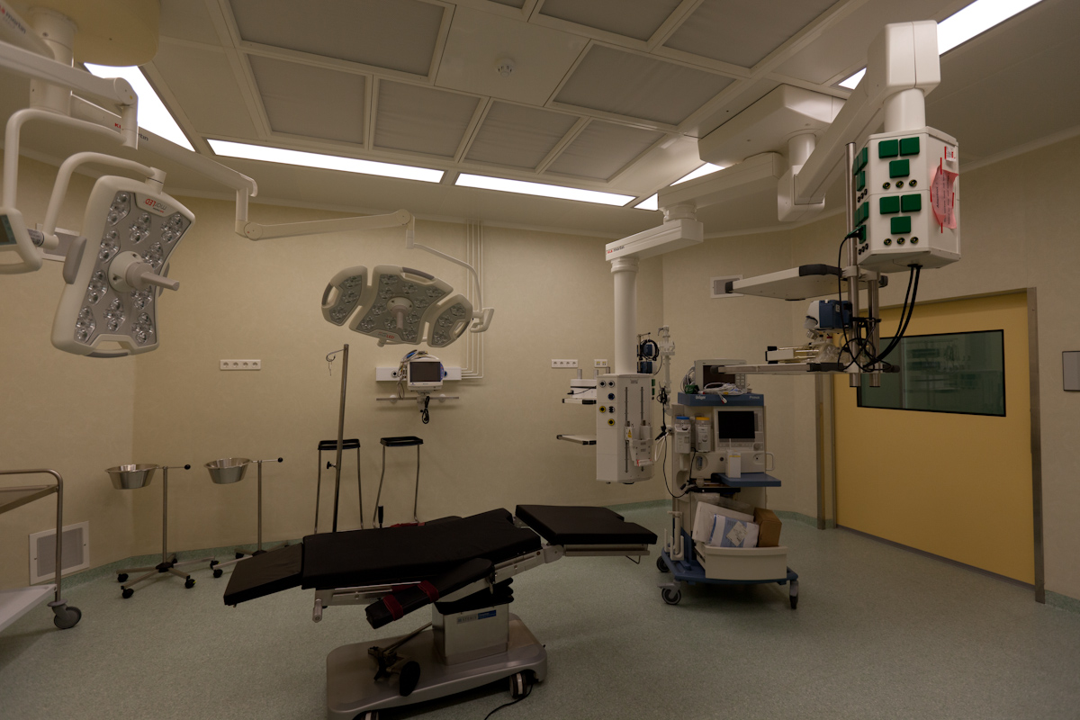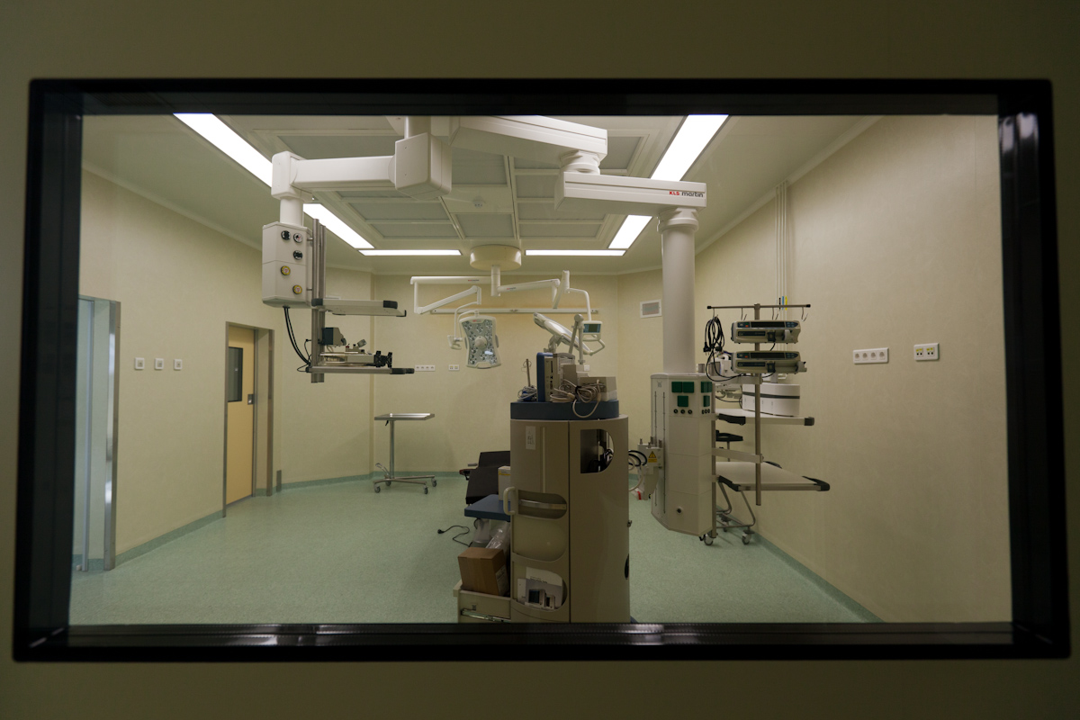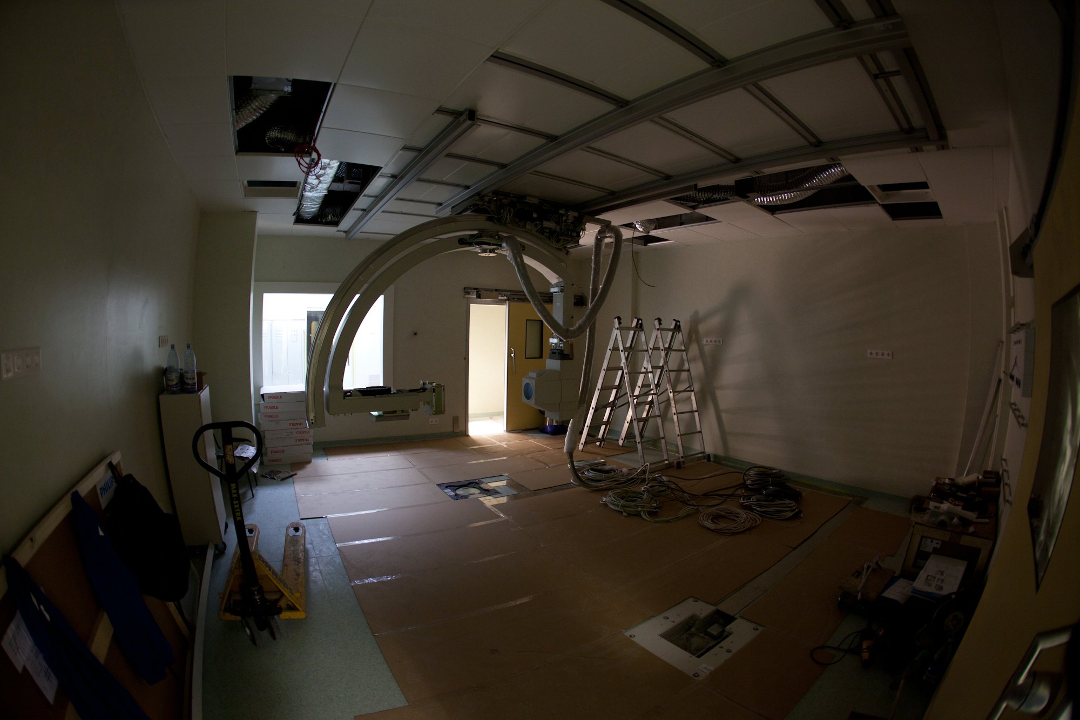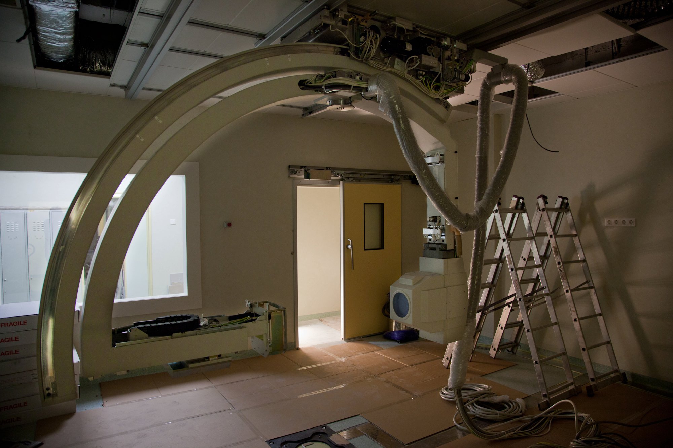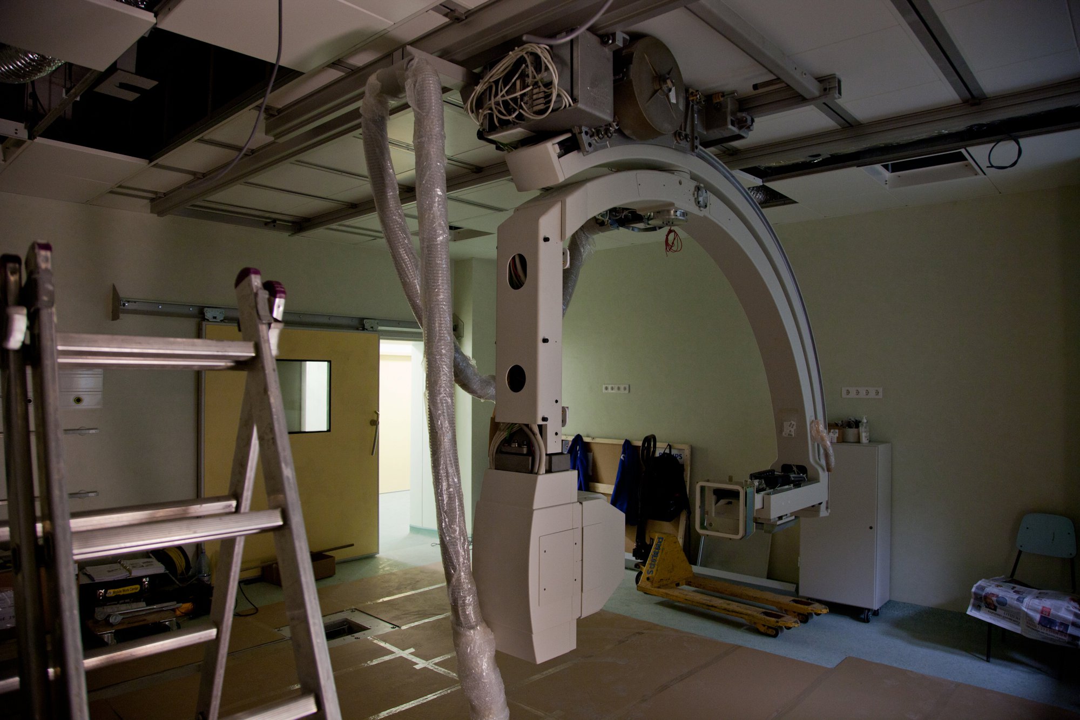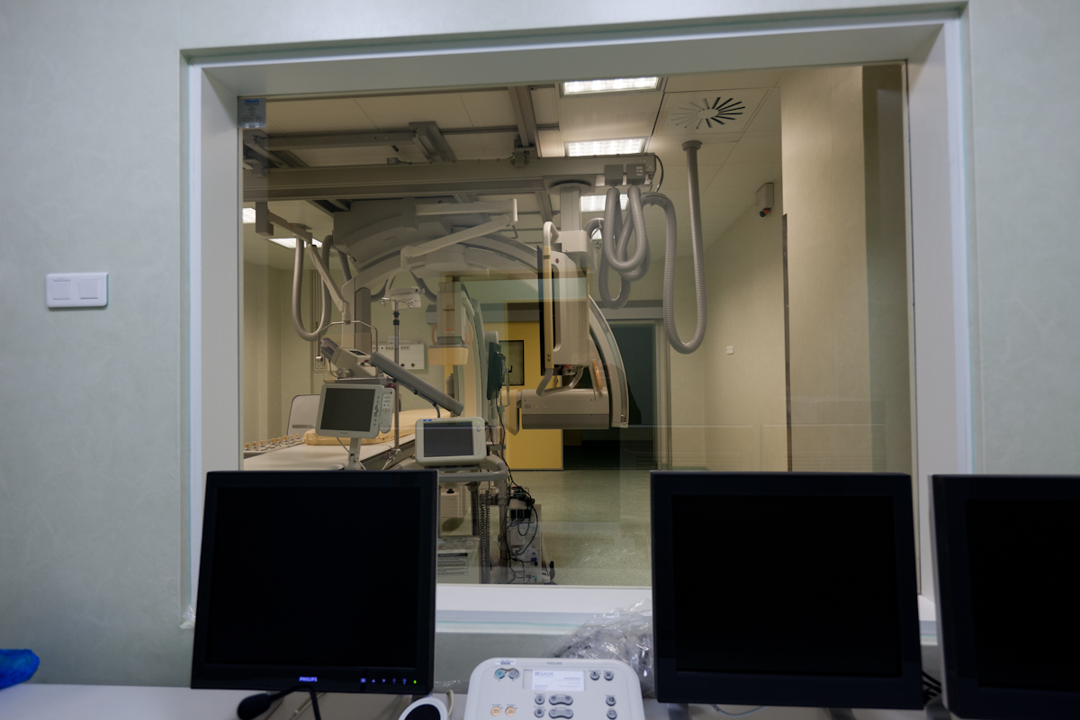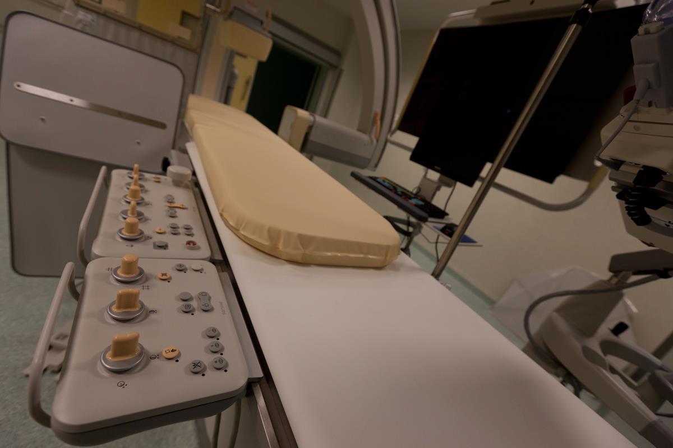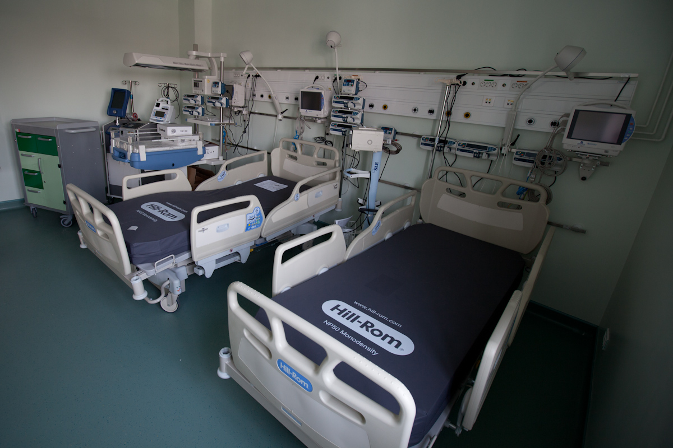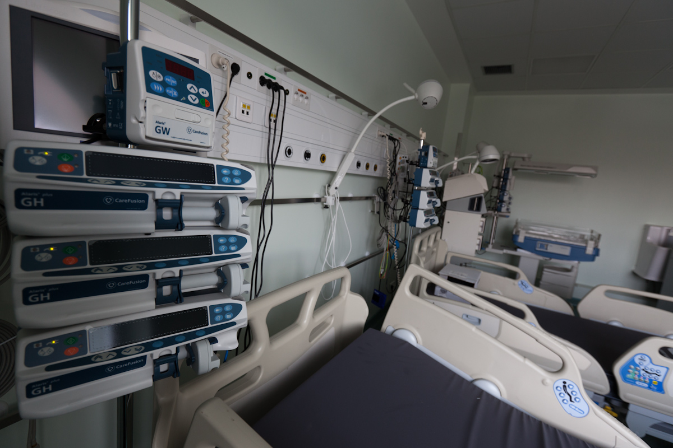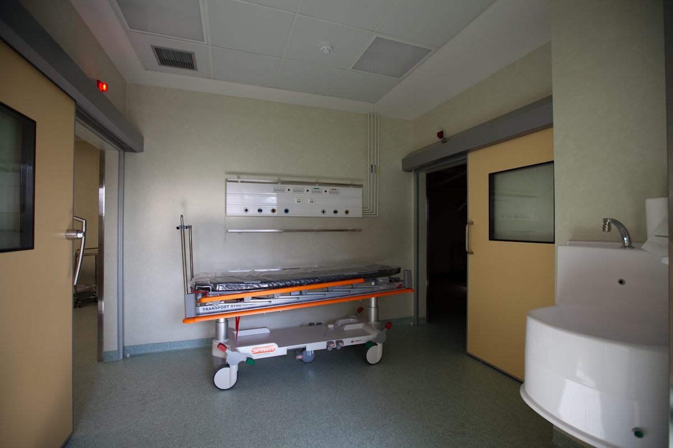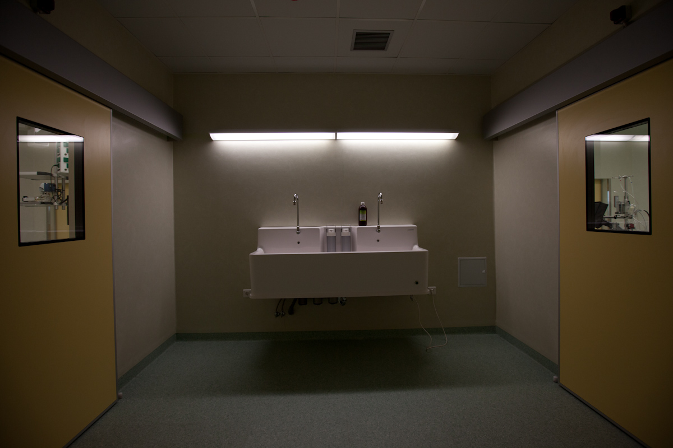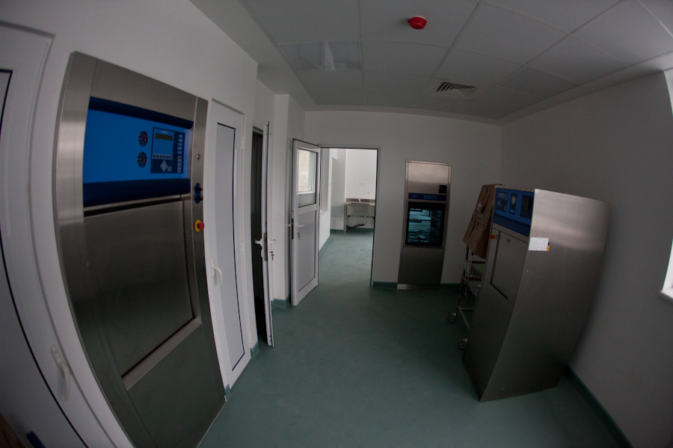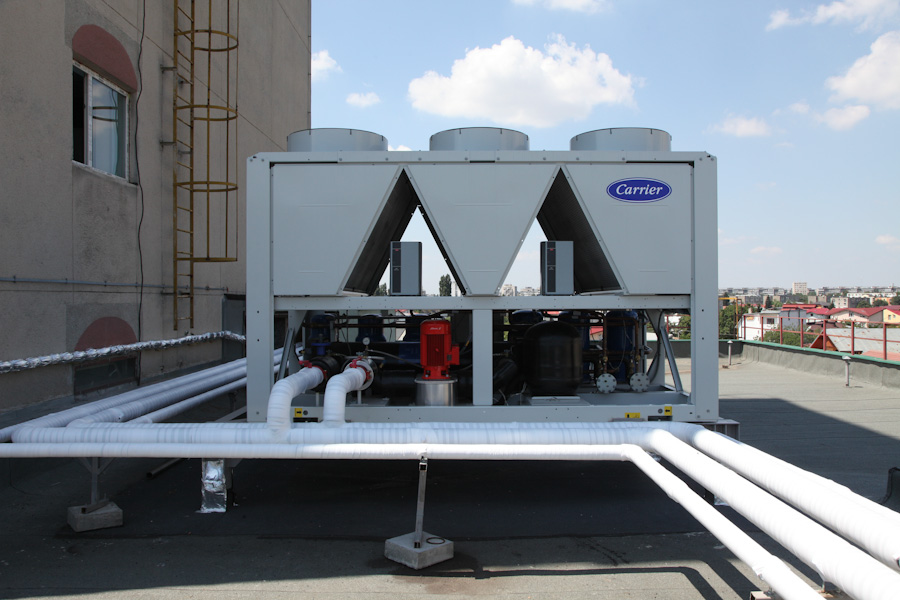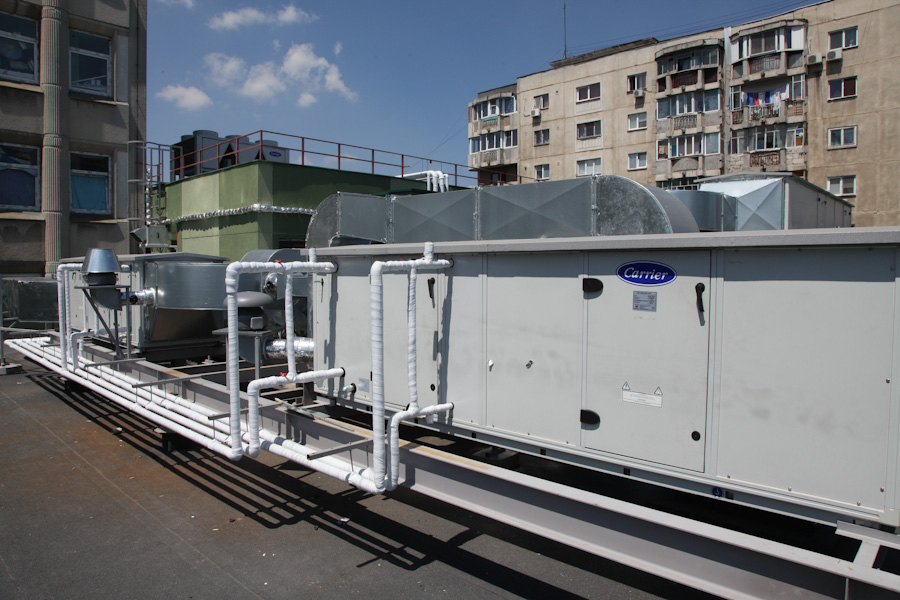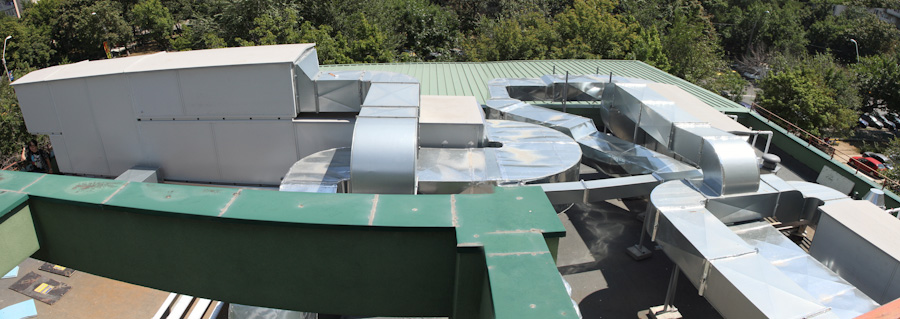Pediatric Heart Surgery Department – Marie Curie Children’s Hospital, Bucharest
We have provided site engineering and project management for the extension and layout of The Pediatric Heart Surgery Department at the “Marie Curie” Children’s Hospital Bucharest, a “The Heart of Children” Association project. The project was finished in February 2011.
The Pediatric Heart Surgery Department consists of two operating rooms with all the specific equipment and layout. The first is meant for heart surgery and the second for brain surgery. There are also two intensive care wards, a catheterization lab and all the required additional spaces.
The extension of the space that “Marie Curie” Children’s Hospital assigned to the new Pediatric Heart Surgery Department materialized in the construction of about 120 m² light metal structure. The new area was covered with thermal insulating panels and all the internal partitioning was made of fire resistant plasterboard.
The new Pediatric Heart Surgery Department eventually came to cover 700 m² and was laid out according to the newest medical standards and requirements:
- special linoleum was laid on the whole department floor.
- the operating rooms and catheterization lab are provided with both antistatic linoleum and PVC wallpaper with grounded copper insertion.
- a state of the art heating, ventilation, and air conditioning (HVAC) system is also provided. The system is made up of an air-cooled chiller and a heat pump and three hygienic grade air treatment units which ensure the presence of filtered fresh air. This system is provided with ceiling terminal filter housing with high efficiency particulate air (HEPA) filters meant for operating rooms and intensive care units. The HVAC system ensures different degrees of sterilization depending on the requirements of each room. The sterile air distribution to the operating rooms is carried out through laminar flow ceilings.
- special automated sinks were installed in the physicians’ washroom, in the catheterization lab and in the intensive care wards.
- two monte-charge lifts were installed for transporting sterile materials and medical instruments as well as for transporting non-sterile instruments. These two lifts connect The Pediatric Heart Surgery Department with the Sterilization Unit.
- transfer boxes were also installed in the operating rooms in order to ensure the quick exchange between sterile and non-sterile medical instruments during surgery.
- airtight/hermetically sealing Metaflex–Medicare sliding doors and semi-airtight Metaflex-Metaficient sliding doors, automated or non-automated, were installed.
- each operating room is provided with customized ceiling pendants. The pendants make available all the medical gases needed during surgery, all electrical sockets for medical equipment along with platforms, thus allowing easy installation of medical equipment and vital signs monitors. These pendants can be electrically operated for optimal utilization of the space available around the surgery operating table.
- the degree of sterilization was measured so that it should comply with the ISO degree required by each medical space.
Heart surgery operating room
The catheterization lab has been laid out with a view to installing the biplane angiography equipment. Metal structures were designed and installed in order to distribute the weight of the equipment on a larger surface. The catheterization lab was covered in barium sulphate plaster. It was provided with lead window glass and special airtight Metaflex-Medicare sliding lead covered doors. A specific ventilation system was installed in order to ensure the evacuation of the air from the catheterization lab.
The catheterization lab
For the modernization and improvement of the building that contains The Pediatric Heart Surgery Department, the following additional work was undertaken:
- centralized air conditioning system was provided for the entire hospital wing covering a surface of about 1,500 m².
- layout of 200 m² technical area on the 2nd floor.
- hydroinsullation of the hospital wing terraces.
- acquisition of an electrical power generator which is to supply power for safety circuits.
- acquisition of an UPS meant for vital electrical circuits in operating rooms and intensive care wards.
The total investment for the extension and layout of The Pediatric Heart Surgery Department at the “Marie Curie” Children’s Hospital was of about € 3,550,000. The contribution of “The Heart of Children” Association was of about € 1,400,000 (obtained from € 2 SMS donations, 2% contribution from the income tax of natural persons’, sponsorships and humanitarian aids). The contribution of The “Marie Curie” Children’s Hospital was of about € 1,700,000 (a budget specially approved by The Ministry of Health). “Procter & Gamble” Company contributed with € 350,000 and Sensiblu Foundation contributed with € 100,000.
HVAC System

